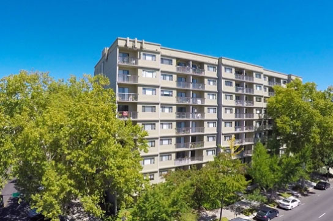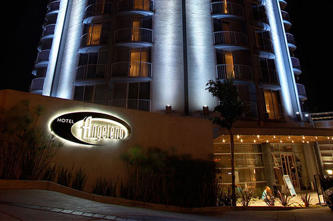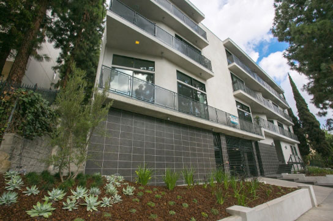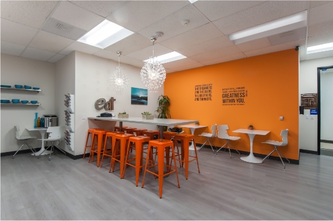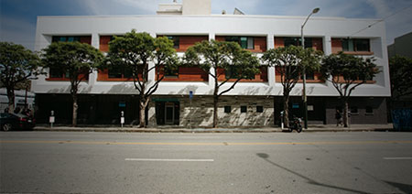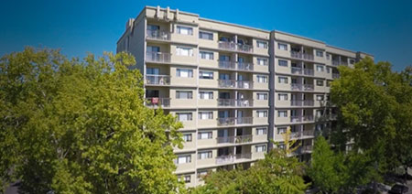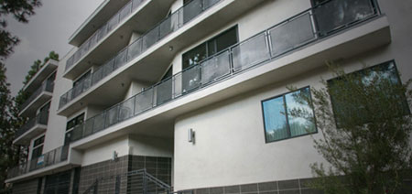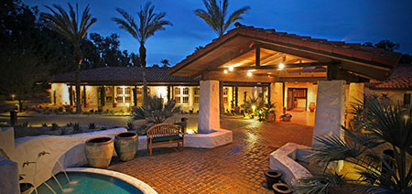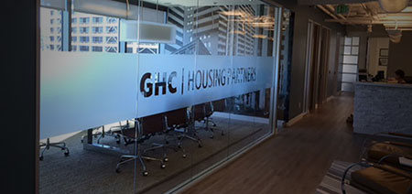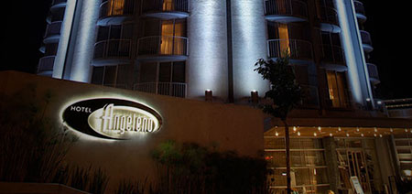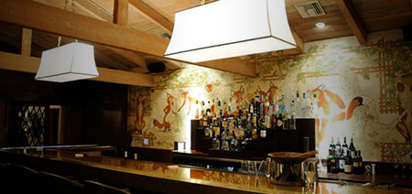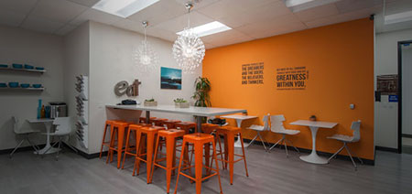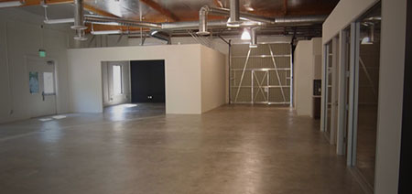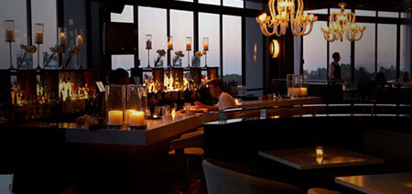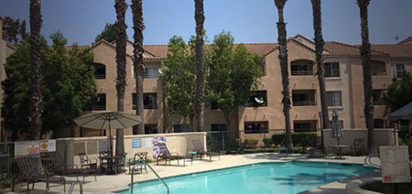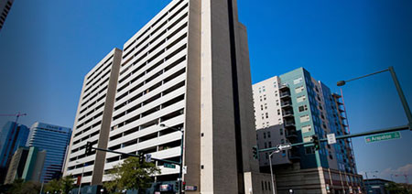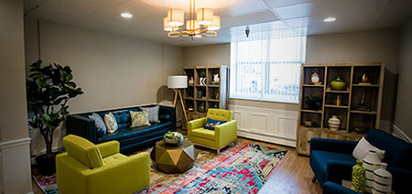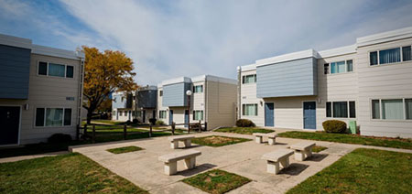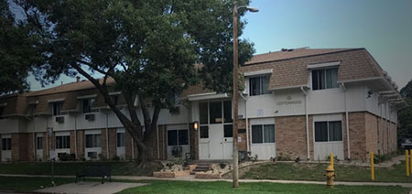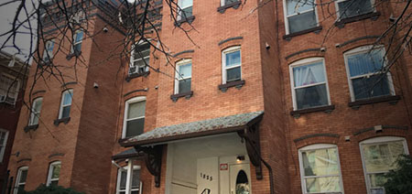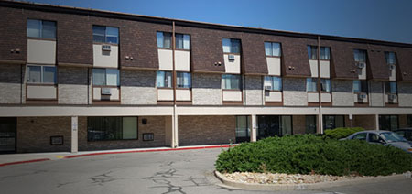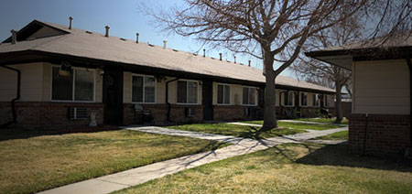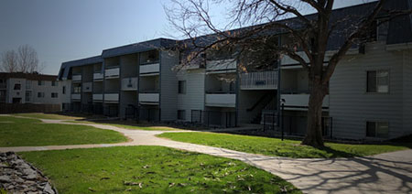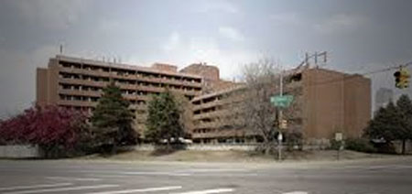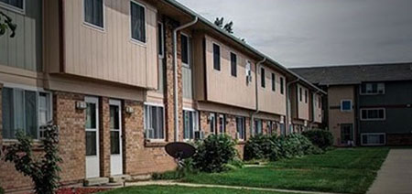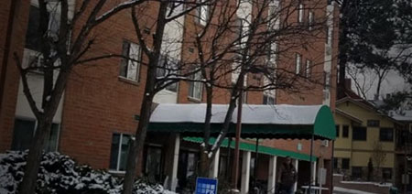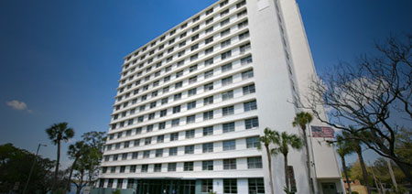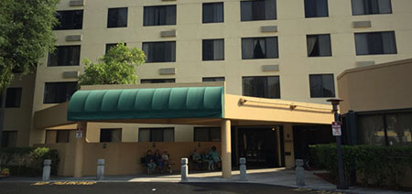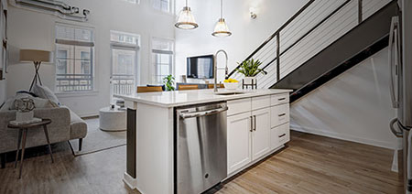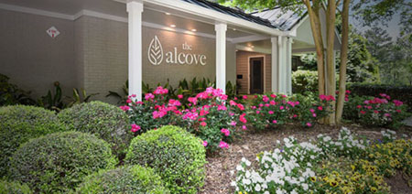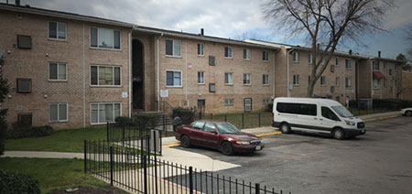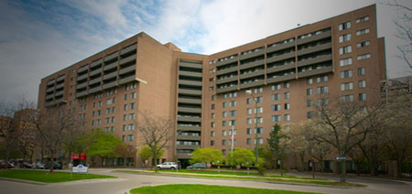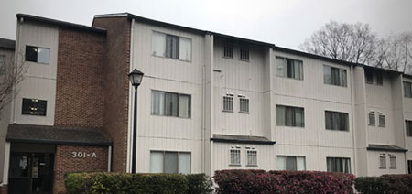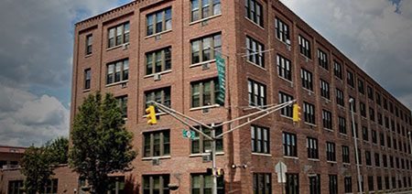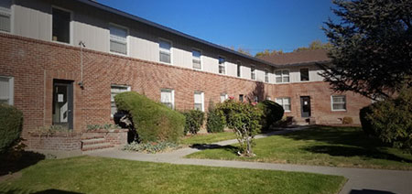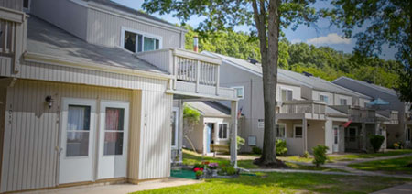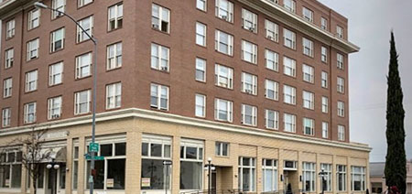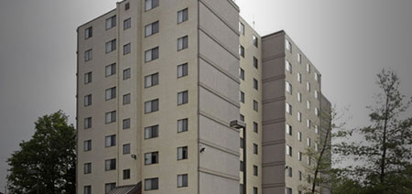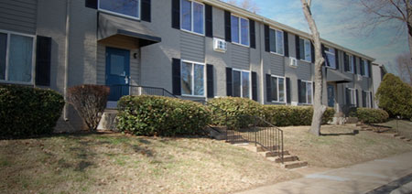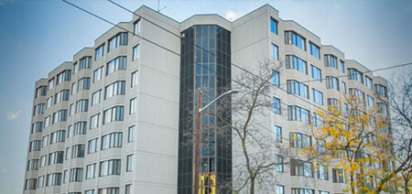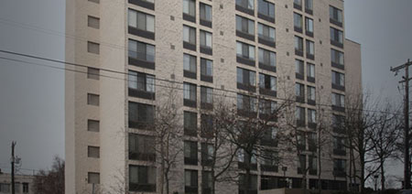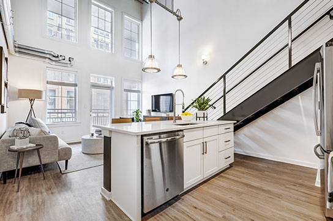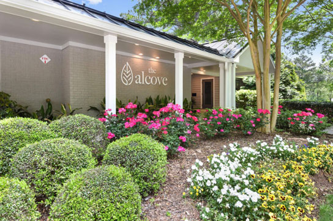We Design to Minimize Costs and Maximize Returns
What We do
Before & After
St. Francis Apartments
Sacramento, CA
How We Do it
Our MISSION is to ADD Value, INCREASE Returns, SAVE Time and Money, and Deliver Transformative Design.
- DETERMINE
- We approach each project from the perspective of the tenant or guest, the developer, and the community. We evaluate the structural, environmental and budgetary needs of every stakeholder. Only in this way is a total solution developed and the greatest outcome achieved.
- DESIGN
- A truly custom and cohesive vision is curated for every aspect of renovation. From the interiors and exteriors to green spaces, branding and signage, we address every touchpoint. JPD develops the most well-appointed plan with careful consideration for construction, code, and budget. Our designs don’t just look good, they perform beautifully and maximize value!
- DELIVER
- JPD delivers durable, reliable, and quality construction without compromise to usability. Our success rests on comprehensive project management, frequent onsite visits, and skilled professionals. Our contractors and trades are available in every market across the country. Alternatively, we will work with those already attached to a project, to ensure outstanding results. JPD delivers beautiful spaces for guests and tenants, amplifies the value of a property, and increases revenues for our clients.
Where We Work
JPD is Los Angeles-based company with projects nationwide. Scroll over the map or click on a state to see our projects and where we work.



















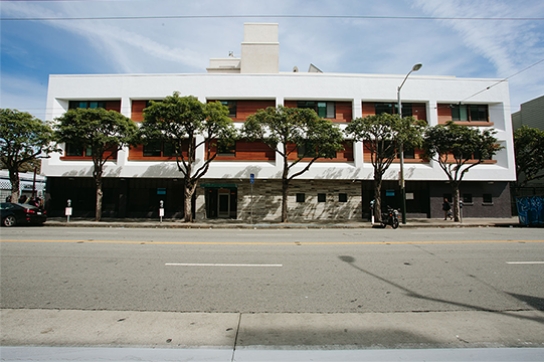
1825 Mission
Common areas include:
Lobby, community room, movie theater, computer room, fitness room, administrative offices.
Exterior upgrades:
Large courtyard with fire elements and fountain, new wood siding, paint, tile cladding of ground level, new metal panels, stainless awning, lighting.
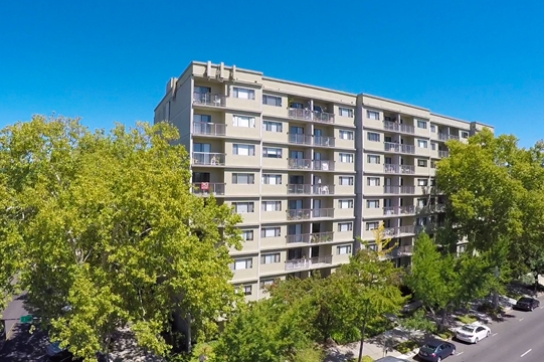
St. Francis Manor Apartments
Common areas include:
Lobby, Dining room, library, movie theater, fitness room, administrative offices.
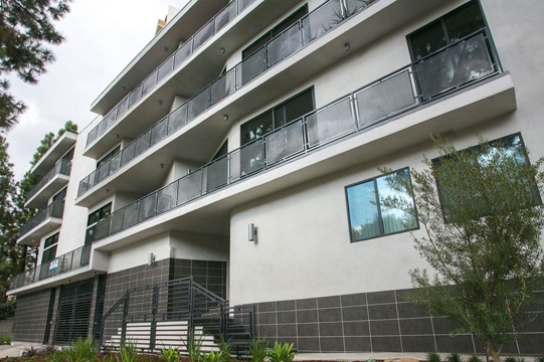
Shoreham Apartments
Exterior upgrades:
Large courtyard with fountain, new stucco exterior, new ball only railings, paint, tile cladding of ground level, landscaping, lighting.
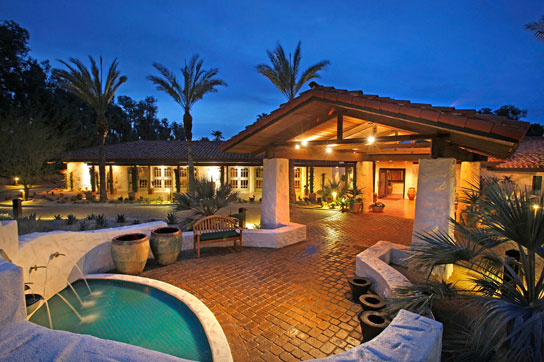
Borrego Resort & Spa
View Project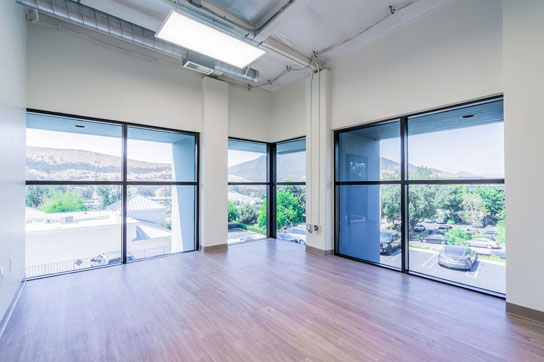
Canwood
View Project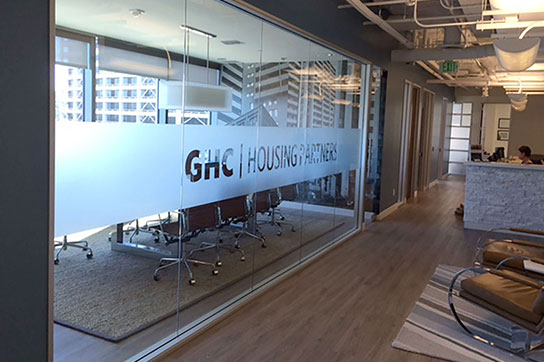
GHC Housing Partners
View Project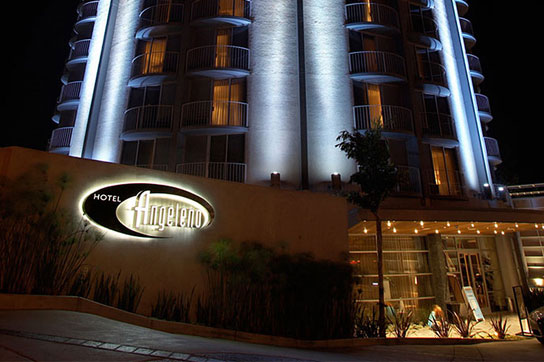
Hotel Angeleno
View Project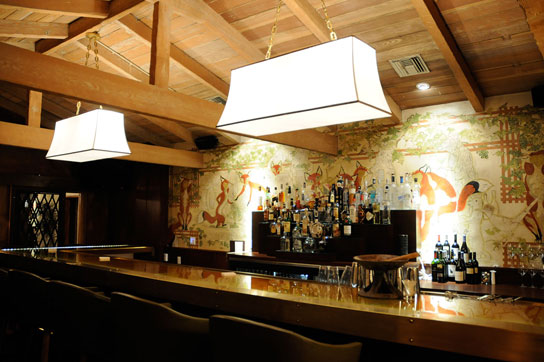
La Cantina Restaurant
View Project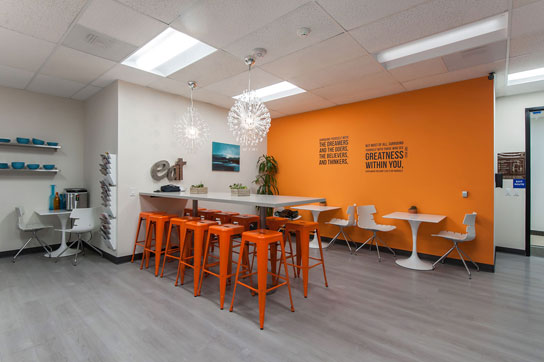
Park View Legal
View Project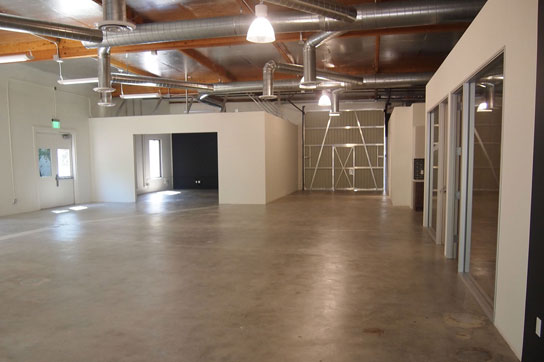
Stratosphere
View Project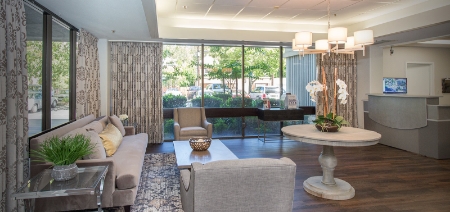
Venice
View Project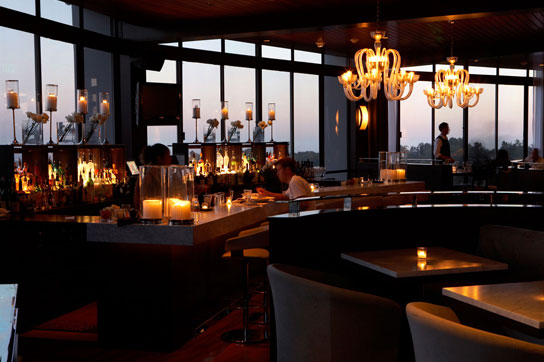
West Restaurant
View Project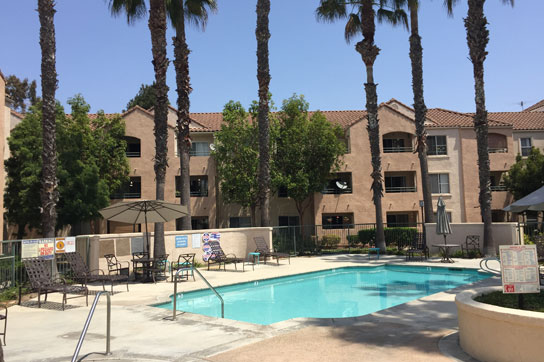
Heritage Pointe Apartments
View Project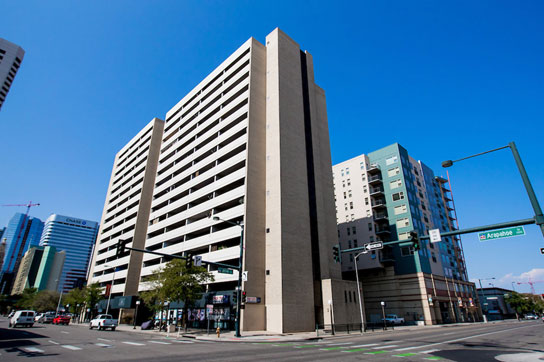
Halcyon House
Addition of business center and offices on ground floor.
Addition of basement game room, movie theatre, fitness center, and library.
Exterior courtyard upgrade.
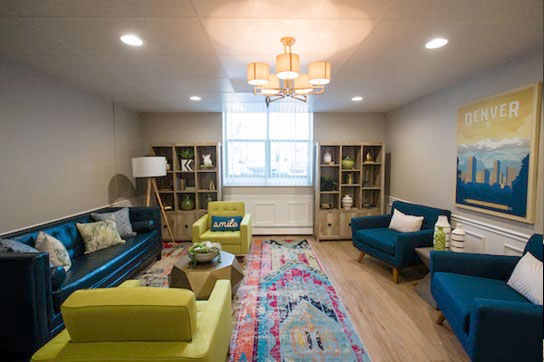
Congress Park
View Project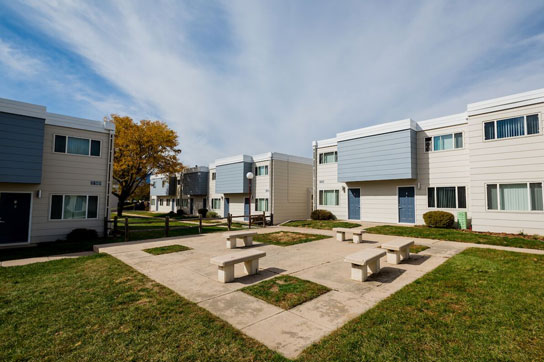
Whitney Young
View Project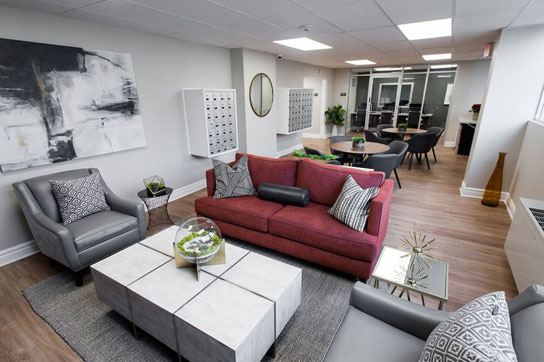
William Tell
View Project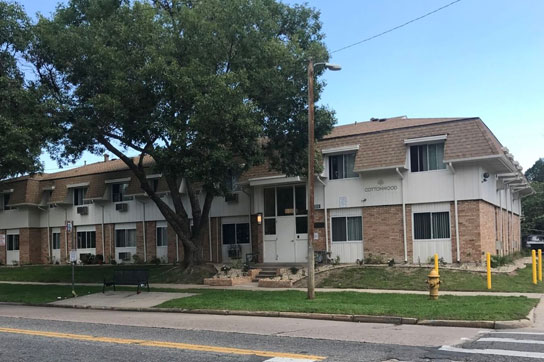
Cottonwood Apartments
View Project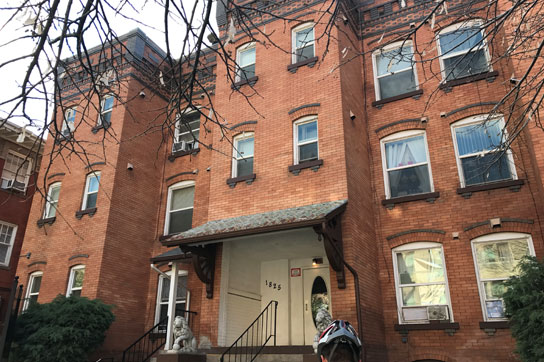
Capitol Hill Apartments
View Project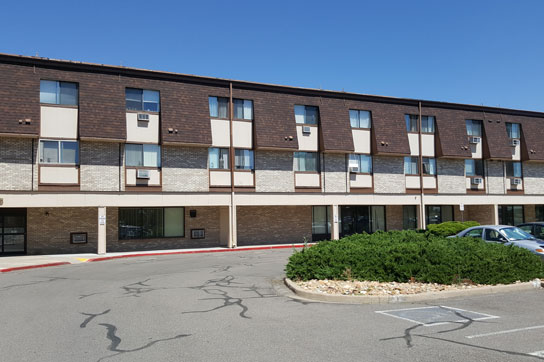
Aspen Meadows
View Project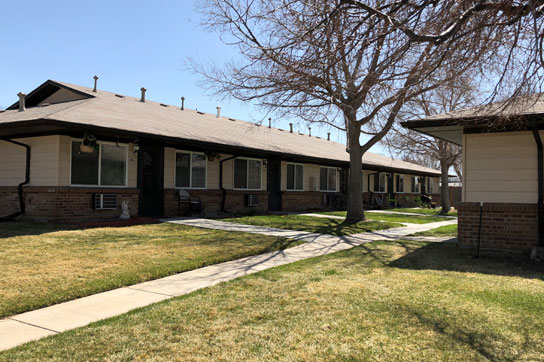
Kearney Plaza Apartments
View Project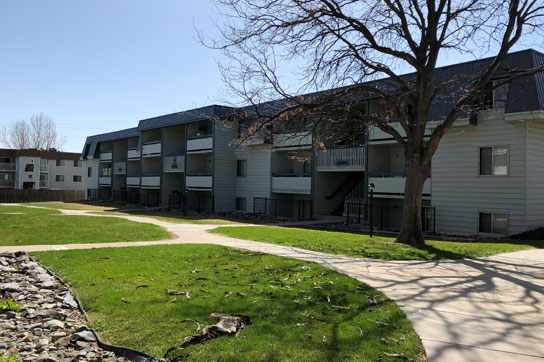
Park Terrace Apartments
View Project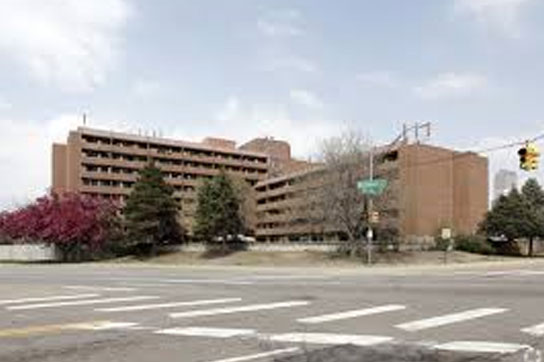
Courthouse Square
View Project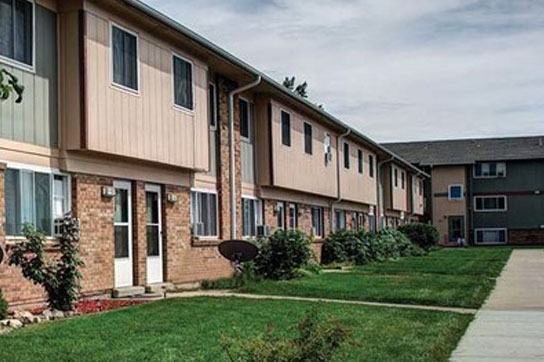
Maple Terrace
View Project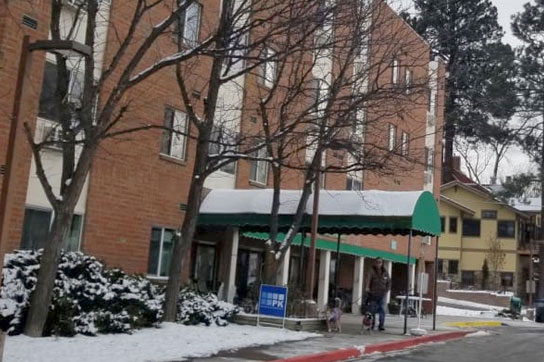
Tamarin Apartments
View Project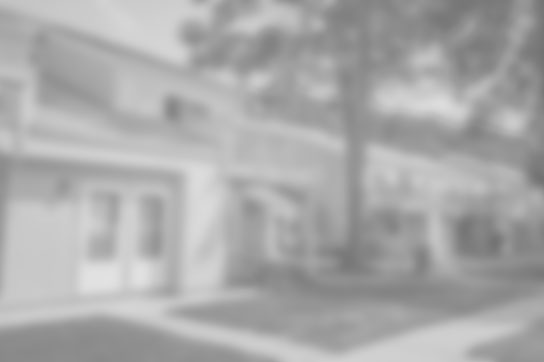
Sheridan Gardens Apartments
View Project
Maple Trees
View Project
Maryel Manor
View Project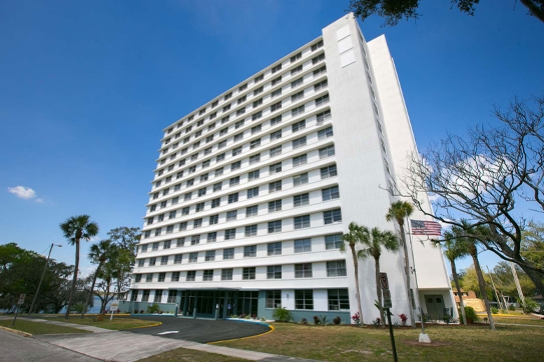
Lakeview Tower
View Project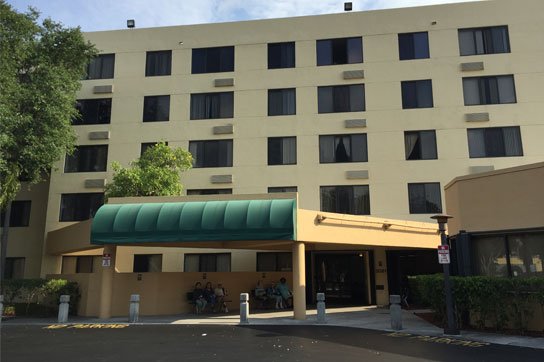
Federation Plaza
View Project
Rose Tower
View Project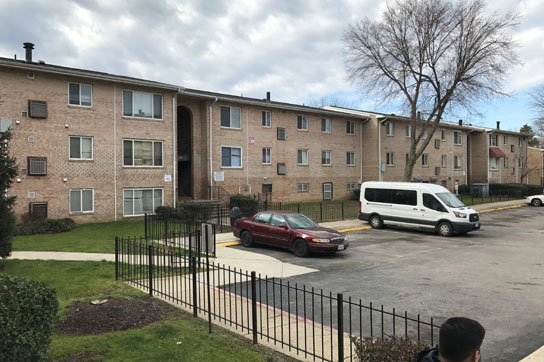
Woodside Apartments
View Project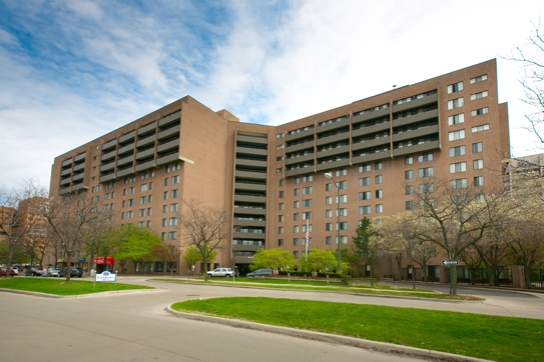
Bicentennial Towers
Common areas include:
Community room, movie theater, multiple lobbies, library/computer room, fitness room, wellness center, administrative offices.
Exterior upgrades include:
New landscaping, furnishings, and new store front.
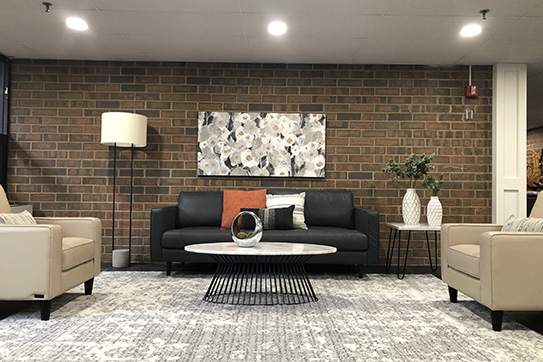
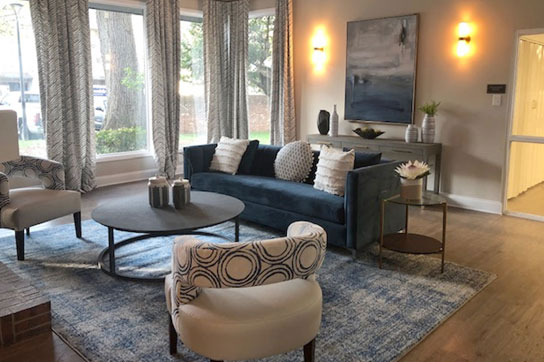
Poplar Grove Apartments
View Project
Icemorelee
View Project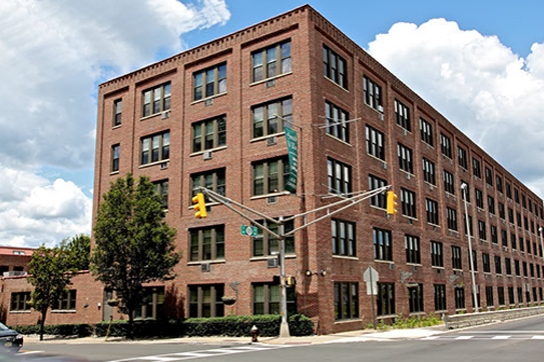
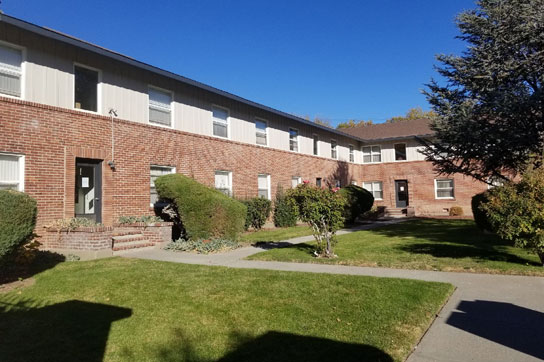
Regina Marie Apartments
View Project
Lincoln Gardens
View Project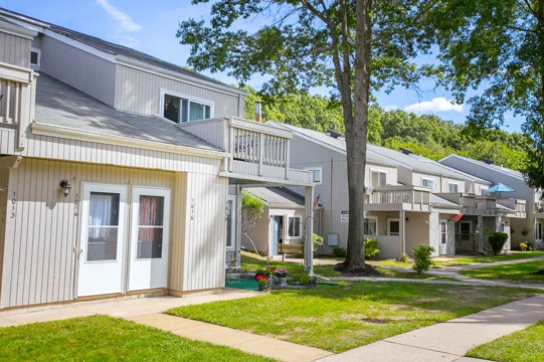
Siena Village Apartments
Community room, business center, library, lobby, community kitchen, conference room
Exterior upgrades:
Paint all buildings
New bridges/railings
New exterior lighting and signage
New landscaping

Senior Chateau
View Project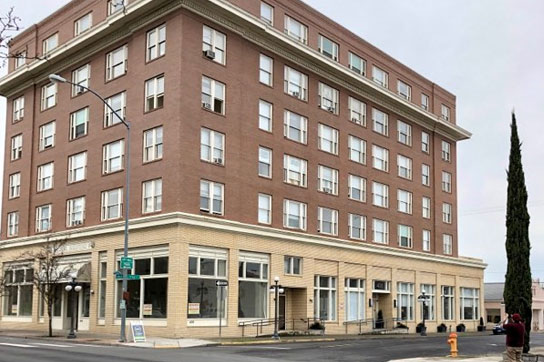
New Medford Apartments
View Project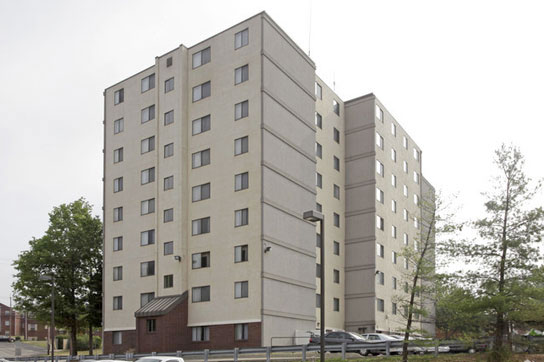
Baldwin Towers
View Project
Pine Haven Villas
View Project
Market Place
View Project
Highland Square
View Project
Brookside Apartments
View Project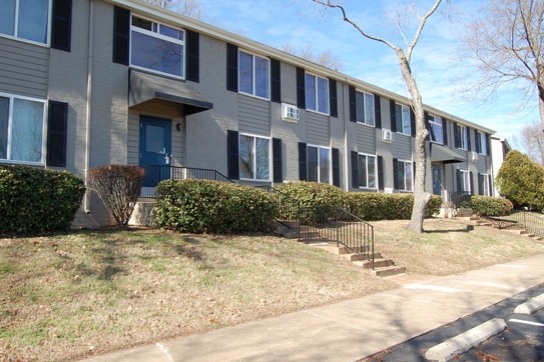
Richland Hills
View Project
Horizon Square
View Project
Fox Hills
View Project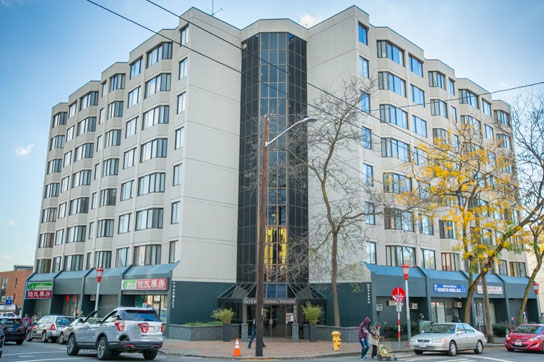
International House
View Project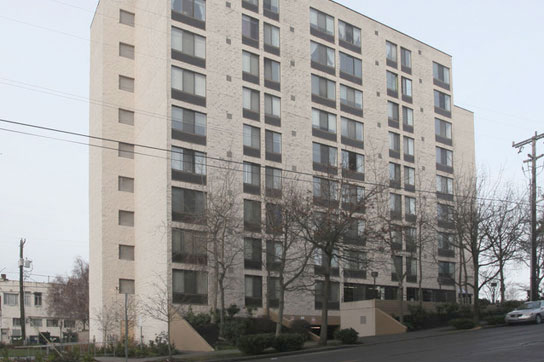
Alaska House
View ProjectWho We Are
JPDesign, Inc. is a Los Angeles-based design firm with a nationwide portfolio of commercial residential, hospitality and office spaces to their credit. JPD are Construction Designers with over twenty years of experience that informs every design and build. Construction and project management expertise combine with a passion for beautiful, functional, efficient and sustainable design to offer a truly streamlined and a transformative outcome.
Joanna Perlman, is the Founder and President of JPDesign, Inc., and personally leads every project. Supported by a team of dedicated professionals, including contractors, artisans and tradespeople, Joanna is inspired by contemporary art, music, materials, extraordinary experiences and environment. She and the JPD team are committed to leveraging the very latest, solid state design and construction solutions. She and her team are passionate about improving lives by creating healthy, vibrant, beautiful spaces.
JPD is a philanthropic company committed to improving the communities in which we work.
Learn MoreWhy We Do It
We believe everyone deserves to live and work in an inspired, safe, comfortable space, appointed with luxurious touches and beautiful amenities. We love to watch tenants walk through our properties and witness firsthand, how happy, invigorated and at home they are. Our low-income projects are some of the most rewarding in our portfolio. Seeing how a new space can uplift and inspire someone is a reward that is as exciting to witness as if for the very first time, every time we complete a project. We know that transforming a space transforms lives, and this is our why!
...And, we admit, we love a good challenge. Turning a dated, even dilapidated or depressing space into a new and beautiful property, without overspending, is a victory we never tire of. We continuously push boundaries, testing our own limits to see how much we can pack into a project, while saving time and money. We delight in our client’s surprise and satisfaction!
Learn More"Very few hospitality designers are able to combine great design and affordability and to do it with a signature look that is striking and comfortable for a wide demographic. Joanna Perlman was able to do that as the designer of the Hotel Angeleno and I look forward to her next creation."
Joie De Vivre Hotels


